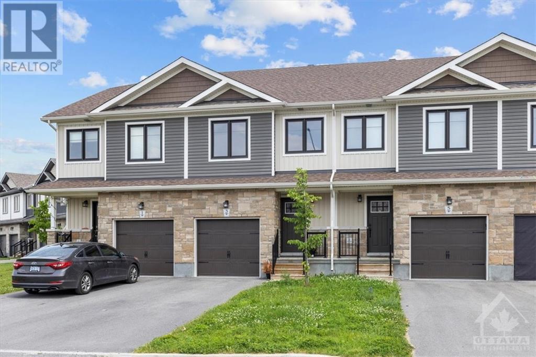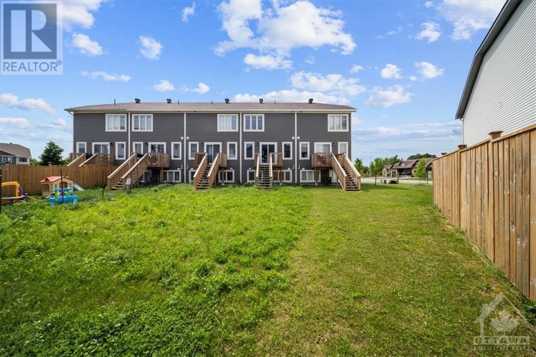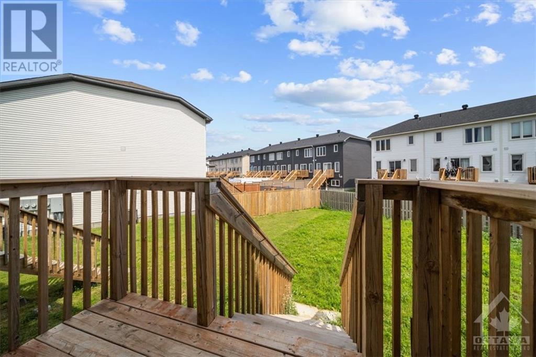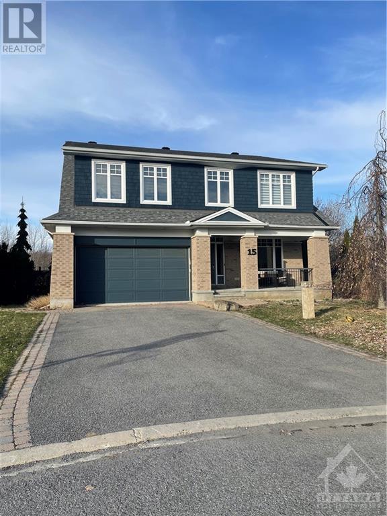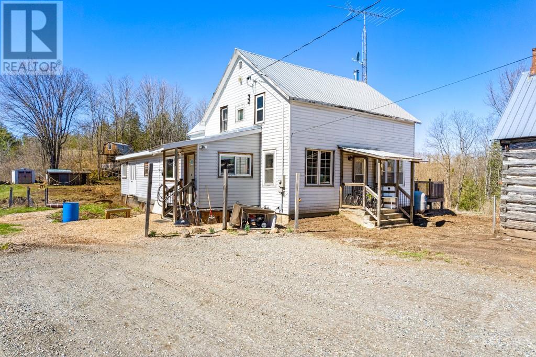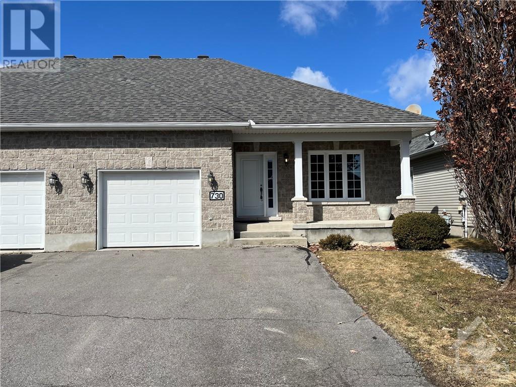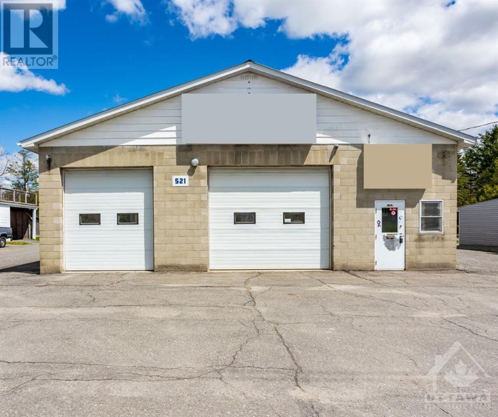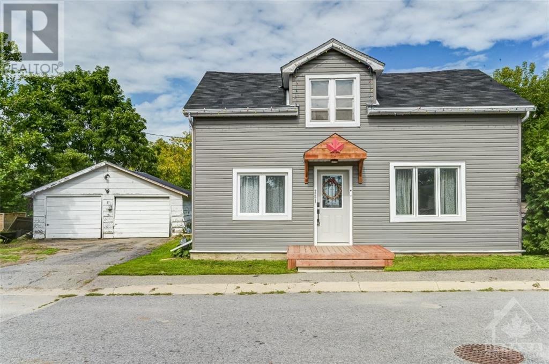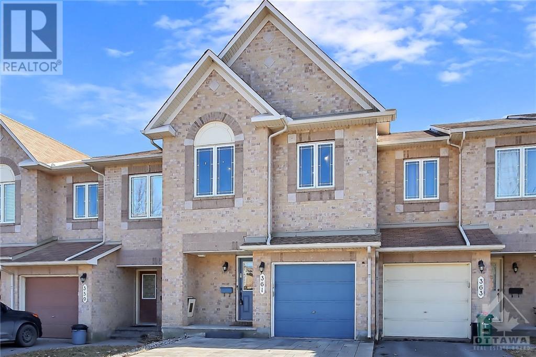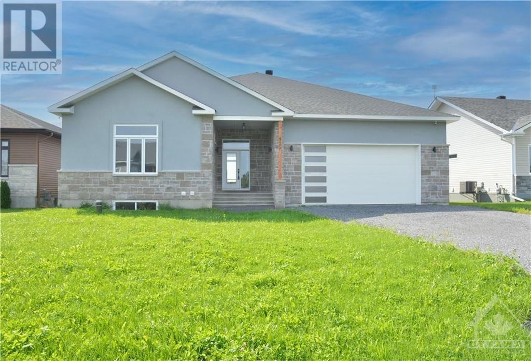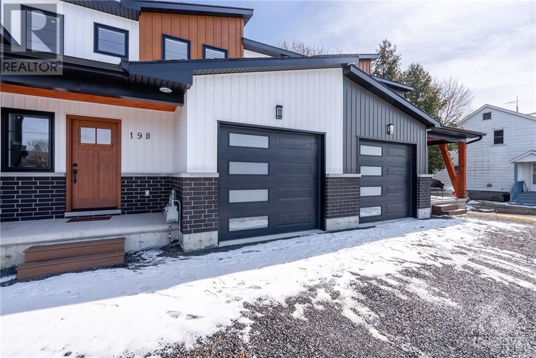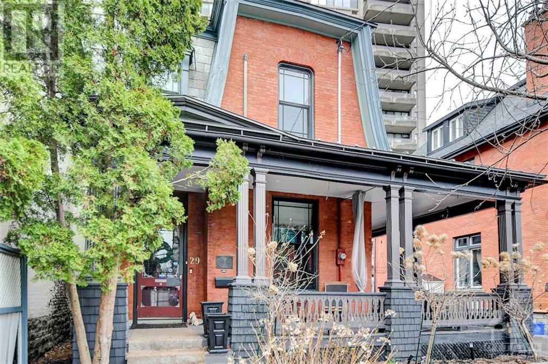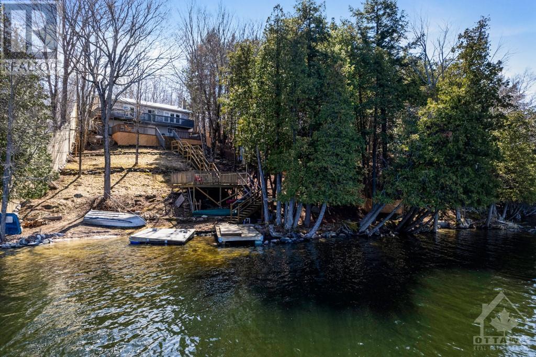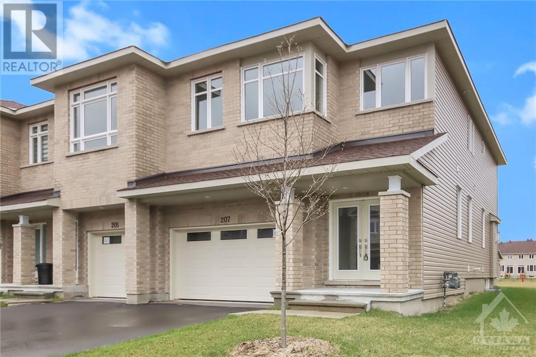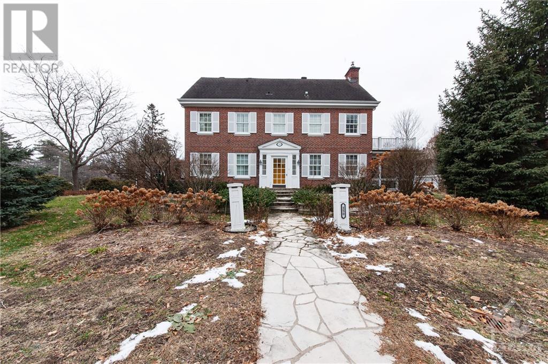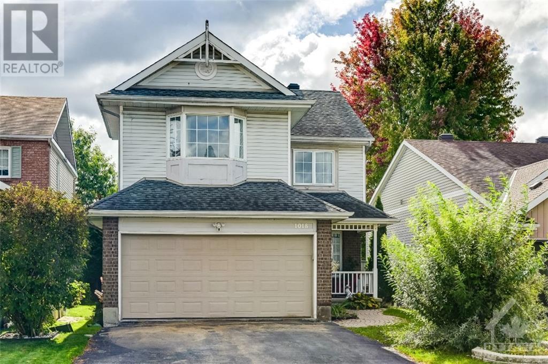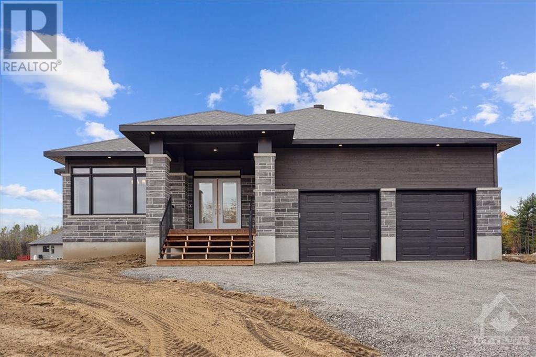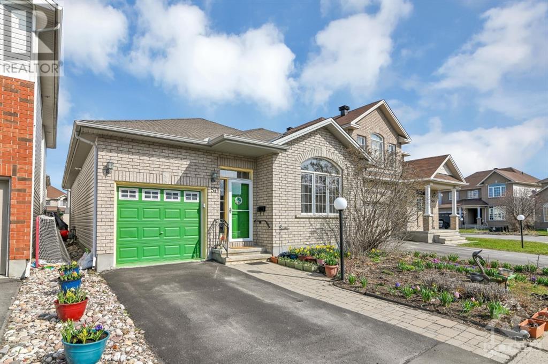3 STAPLES BOULEVARD
Smiths Falls, Ontario K7A0B5
$430,000
| Bathroom Total | 3 |
| Bedrooms Total | 3 |
| Half Bathrooms Total | 1 |
| Year Built | 2021 |
| Cooling Type | Central air conditioning |
| Flooring Type | Wall-to-wall carpet, Laminate, Ceramic |
| Heating Type | Forced air |
| Heating Fuel | Natural gas |
| Stories Total | 2 |
| 4pc Bathroom | Second level | 9'10" x 5'5" |
| Bedroom | Second level | 8'1" x 11'6" |
| Bedroom | Second level | 8'1" x 10'4" |
| 4pc Ensuite bath | Third level | 4'10" x 10'7" |
| Primary Bedroom | Third level | 11'5" x 14'4" |
| Family room | Basement | 15'10" x 17'5" |
| Storage | Basement | 5'11" x 18'7" |
| Utility room | Basement | 9'5" x 5'5" |
| 2pc Bathroom | Main level | 3'1" x 5'11" |
| Kitchen | Main level | 16'2" x 9'11" |
| Living room | Main level | 16'2" x 10'6" |
YOU MAY ALSO BE INTERESTED IN…
Previous
Next




